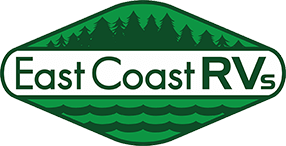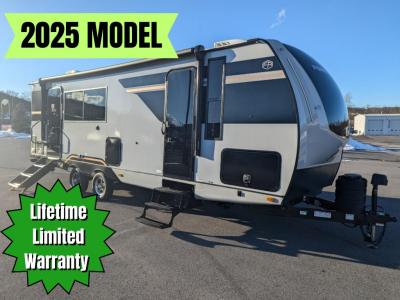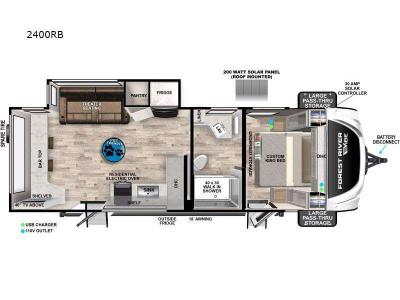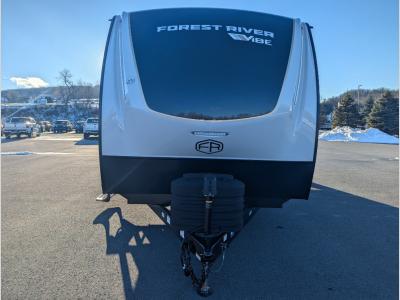Forest River RV Vibe 2400RB Travel Trailer For Sale
-
View All 2400RB In Stock »
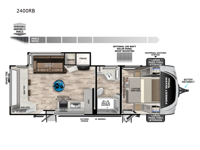
Forest River Vibe travel trailer 2400RB highlights:
- Bar Top with Two Stools
- Theater Seating Slide
- Outdoor Refrigerator
- Custom King Bed
- Large Pass-Thru Storage
You'll love camping trips in this couple's trailer! The rear of this unit includes a full-width bar top with two stools, and in the corner there is a 40" TV with shelves for movies or books. You can relax comfortably on the theater seating that is close by the pantry and 12V residential refrigerator to grab a snack. A walk-through bath is spacious so you can easily clean up each day, and the front master bedroom is sure to bring comfort. Here, you'll find a custom king bed with underbed storage, dual bedside closets, plus one of the two entry doors for added convenience!
With any Vibe travel trailer by Forest River, you will enjoy comfort at every turn! There is a Norco huck-bolted steel frame, an enclosed underbelly with 12V heating pads, and a PVC roof membrane for added durability. You will also find a universal docking station outside, along with slam latch doors, European style square windows, and an automotive painted front cap. Head inside to enjoy the premium residential-style furniture, decorative window treatments, privacy shades in the living room and bedroom, and many more comforts!
We have 1 2400RB availableView InventorySpecifications
Sleeps 2 Slides 1 Length 29 ft 9 in Ext Width 8 ft Ext Height 11 ft 4 in Hitch Weight 820 lbs Dry Weight 6303 lbs Cargo Capacity 1517 lbs Fresh Water Capacity 38 gals Grey Water Capacity 96 gals Black Water Capacity 30 gals Available Beds Custom King Refrigerator Type 12V Refrigerator Size 10.7 cu ft Cooktop Burners 3 Shower Size 40" x 30" Number of Awnings 1 Water Heater Type On Demand Tankless AC BTU 31500 btu TV Info LR 40" TV Awning Info 18' w/LED Lights Axle Count 2 Shower Type Standard Similar Travel Trailer Floorplans
Travel Trailer
-
Stock #VB5101BedfordStock #VB5101Bedford
- Sale Price: $29,488
- MSRP: $53,371
- Save: $23,883
Payments From: $253 /mo.GET LOWEST PRICE! View Details »
East Coast RV Specialists is not responsible for any misprints, typos, or errors found in our website pages. Any price listed excludes sales tax, registration tags, and a $1495 prep fee. Manufacturer pictures, specifications, and features may be used in place of actual units on our lot. Please contact us @814-348-4225 for availability as our inventory changes rapidly. All calculated payments are an estimate only and do not constitute a commitment that financing or a specific interest rate or term is available. Please note that 360 virtual tours are for reference of the corresponding floorplan. Actual features, colors and finishes may vary to the unit in stock.
Manufacturer and/or stock photographs may be used and may not be representative of the particular unit being viewed. Where an image has a stock image indicator, please confirm specific unit details with your dealer representative.
