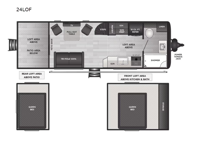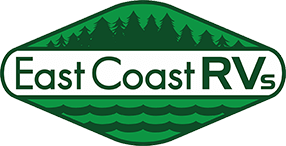Keystone RV Hideout 24LOF Travel Trailer For Sale
-

Keystone Hideout DLX travel trailer 24LOF highlights:
- Double Lofts
- Dual Lounge Chairs
- 19' Power Awning
- Shower with a Seat
- Dual Entry Doors
Any amount of time in this travel trailer will be time well spent! The rear entry door leads to the covered porch with a loft area above and queen-size bed. The patio door leads into the main living area where you can enjoy the trifold sofa or dual lounge chairs with a pull-out table. Once you head to the front of this unit, you'll find the full kitchen with a three burner gas cooktop to cook meals on each day. There is also a pantry and 10 cu. ft. refrigerator for food storage. The front full bath includes a shower with a seat, a toilet, sink, and a linen closet to keep clean towels close by. There is even a second loft above the kitchen and bath where you'll find a second queen-size bed and storage space for your things; how convenient!
The Keystone Hideout DLX travel trailers will be just what the doctor ordered for a stress-free holiday at your favorite campsite! There are a few exclusive features that you'll only find on a Keystone product, like the in-floor heating ducts and the Tru-fit™ slide construction. Each model has a power awning for some shade in the afternoon, and the tinted safety glass windows will prevent the harmful UV rays from getting inside. You'll also have blackout night shades that you can close when you want privacy and one-piece pressed countertops that are not only sleek looking, but easy to keep clean.
Have a question about this floorplan?Contact UsSpecifications
Sleeps 6 Length 29 ft 7 in Ext Height 13 ft 4 in Interior Color Pewter Hitch Weight 1165 lbs Dry Weight 7295 lbs Cargo Capacity 2505 lbs Fresh Water Capacity 46 gals Grey Water Capacity 39 gals Black Water Capacity 39 gals Tire Size ST225/75R15D Furnace BTU 30000 btu Available Beds Two Queen Beds Refrigerator Size 10 cu ft Cooktop Burners 3 Number of Awnings 1 LP Tank Capacity 20 lbs Water Heater Type Girard Tankless AC BTU 15000 btu Awning Info 19' Power Axle Count 2 Washer/Dryer Available Yes Number of LP Tanks 2 Shower Type Shower w/Seat Similar Travel Trailer Floorplans
We're sorry. We were unable to find any results for this page. Please give us a call for an up to date product list or try our Search and expand your criteria.
East Coast RV Specialists is not responsible for any misprints, typos, or errors found in our website pages. Any price listed excludes sales tax, registration tags, and a $1495 prep fee. Manufacturer pictures, specifications, and features may be used in place of actual units on our lot. Please contact us @814-348-4225 for availability as our inventory changes rapidly. All calculated payments are an estimate only and do not constitute a commitment that financing or a specific interest rate or term is available. Please note that 360 virtual tours are for reference of the corresponding floorplan. Actual features, colors and finishes may vary to the unit in stock.
Manufacturer and/or stock photographs may be used and may not be representative of the particular unit being viewed. Where an image has a stock image indicator, please confirm specific unit details with your dealer representative.
